Muhlburg
Muhlburg is one of the three Gleichen castles near Gotha in Thuringen, part of the old East Germany. The word Gleichen means "similar" or "likeness" and hence the three castles in the area, in this case Gleichen, Muhlburg, and Wachsenburg are called "Die Gleichen" as a collective.
These photos were taken in 2005.
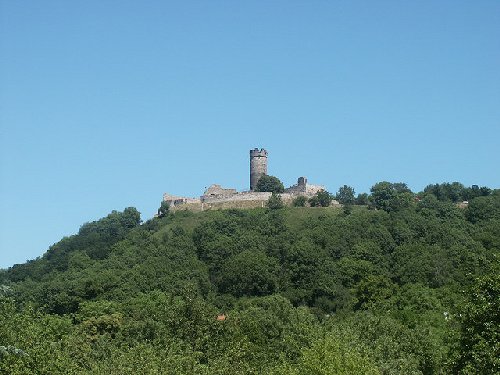
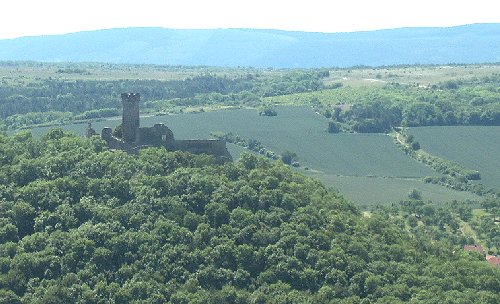
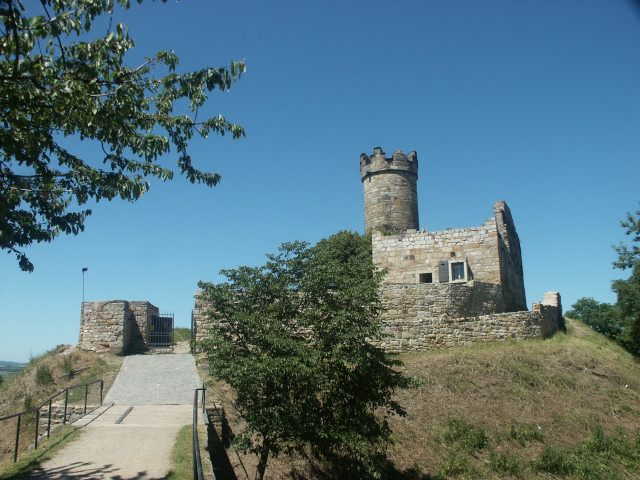
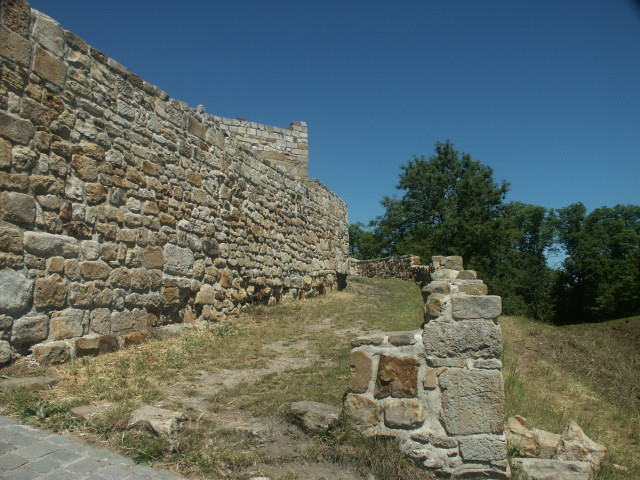
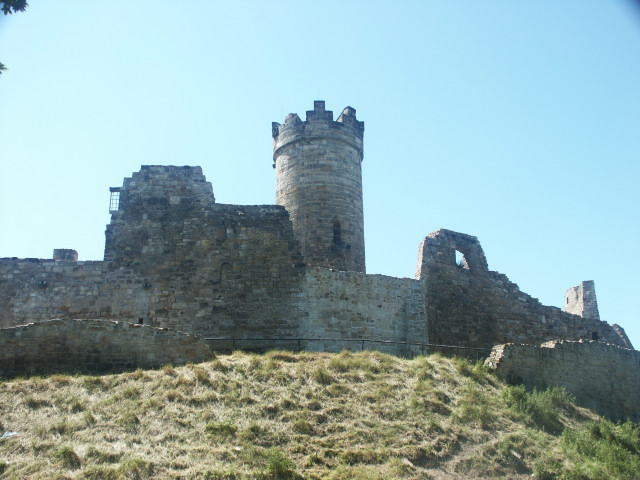
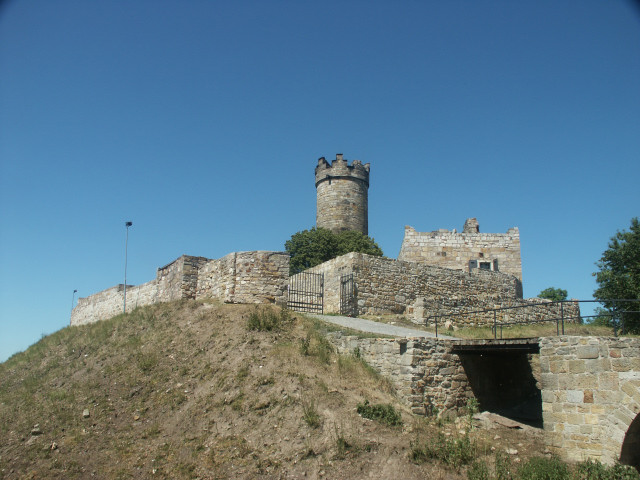
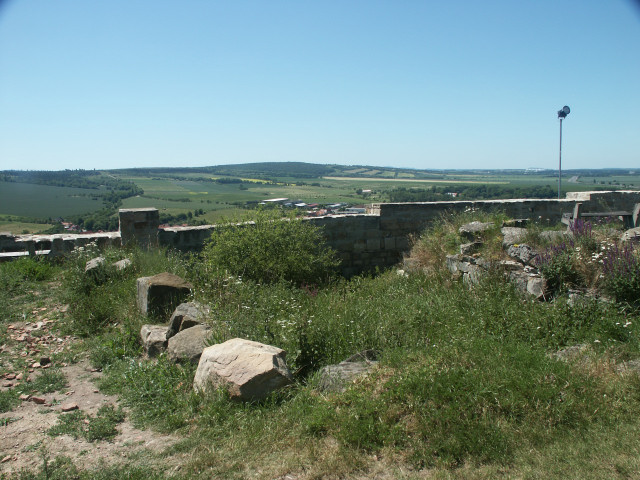
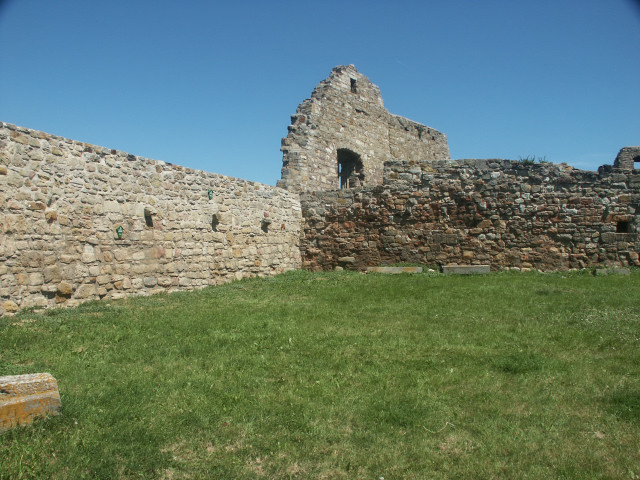
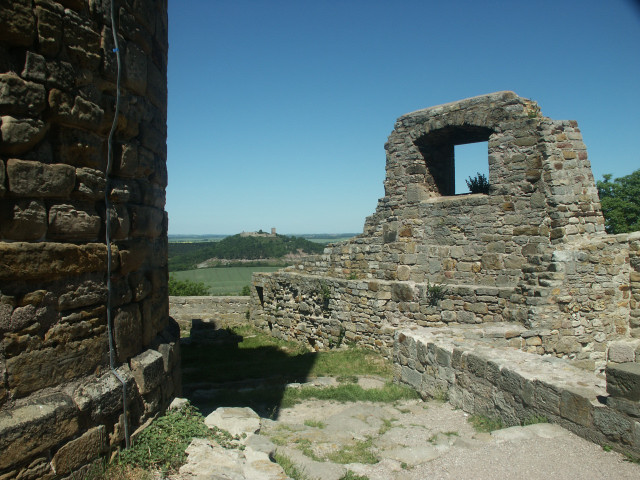
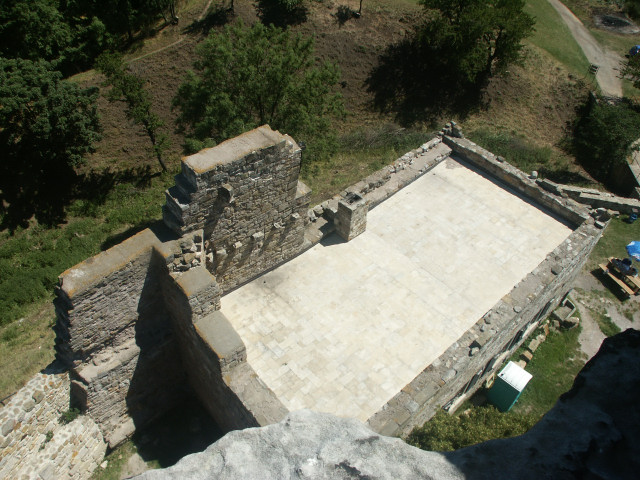
Muhlburg was first mentioned as early as 704, being called "castello Mulenberge." Like its neighbor Gleichen, the castle was beseiged by the army of Henry IV, Holy Roman Emperor. However, unlike Gleichen, Muhlburg was captured and its owner forced to do homage. By 1130, the castle was in possession of the Bishop of Mainz, and a few years later the site was administered by the Graf von Muhlburg. By the end of the 1390s the castle had an extended contract of ownership through the city of Erfurt. Ownership was changed during the Thirty Years War, but the castle survived the war. Only a few decades after the war ended, Muhlburg was largely deserted as too expensive to maintain, and the castle began to crumble. It passed to Prussia in 1803, and later to Thuringen.
Above left, a nice view of Muhlburg as seen from the castle Gleichen. The town of Muhlburg is barely visible to the lower right.
Left, the walkway leading into Muhlburg. Some restoration work has been done but little reconstruction.
Below, some of the castle walls. This photo shows that the castle had a double ring wall with a very small outer ward between them. In turn, the inner ward was quite large.
Below, a view of the castle from behind, as seen from the dry moat. Note the remains of the window in the wall to the left. Also, note that the crenelation of the tower has decayed some. The tower probably had a roof of some sort.
One of the nice things about castles in eastern Germany is that they exhibit less reconstruction than their counterparts in the west. As a consequence, while the walls may have collapsed you are at least looking at the authentic material and not a rebuild. Nevertheless, efforts have been made to smooth off the tops of some walls to limit continued decay.
Right, a view from within the inner ward. Notice the feet for floor joists for the next floor. The position of these implies a debris field below of at least three feet, possibly more.
Another view of the castle from near the main entrance. The main palas is to the right and today houses a small museum.
The photo at left shows a stepped wall used to support a ceiling/floor. While there is nobody in the photo to provide perspective, nevertheless the debris field here is possibly as thick as five feet. This field would include pieces from the ceilings above and any materials within that may have not been excavated yet.
Left, a view from the keep looking down on the remains of the palas that has had some reconstruction (ie, note the fairly new cement roof!).