Muhlburg
The top of the tower of the castle, with the narrow stairway and trap door. These are recent reconstructions, and the nature of the top of the keep implies that a spiral stairway was once here. Below this ladder there is a rebuilt spiral wooden stairway with a wooden pole for support, which can be seen below.
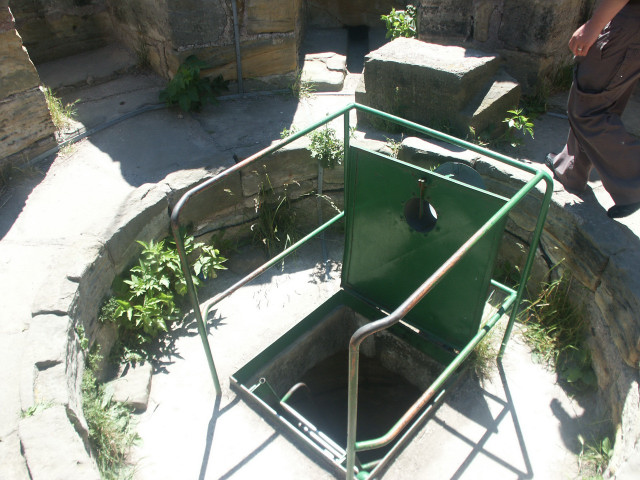
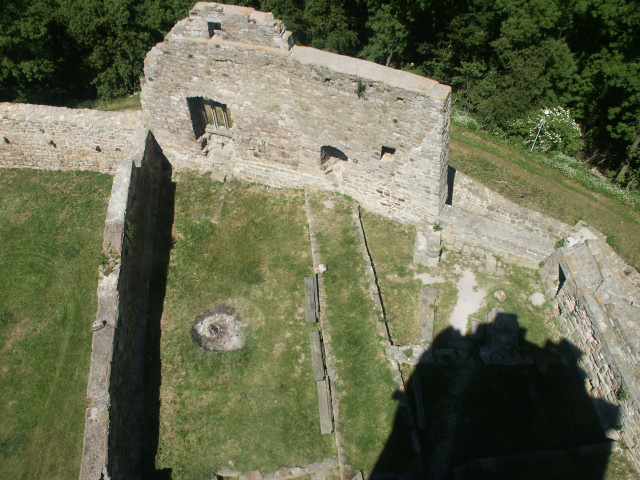
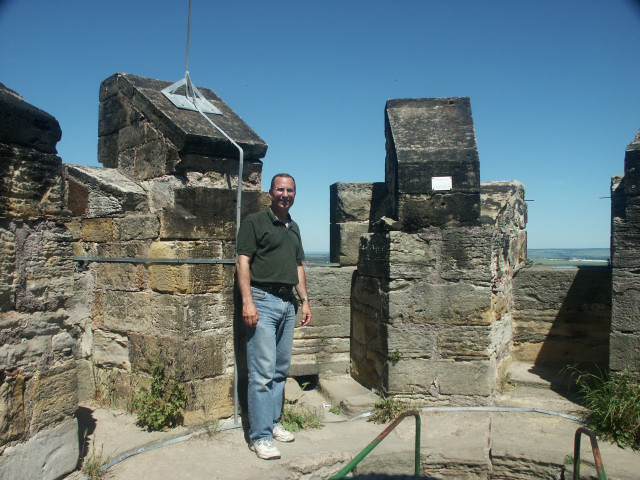
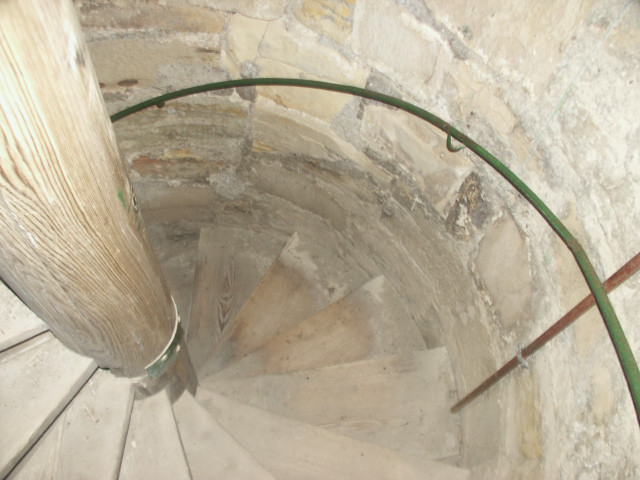
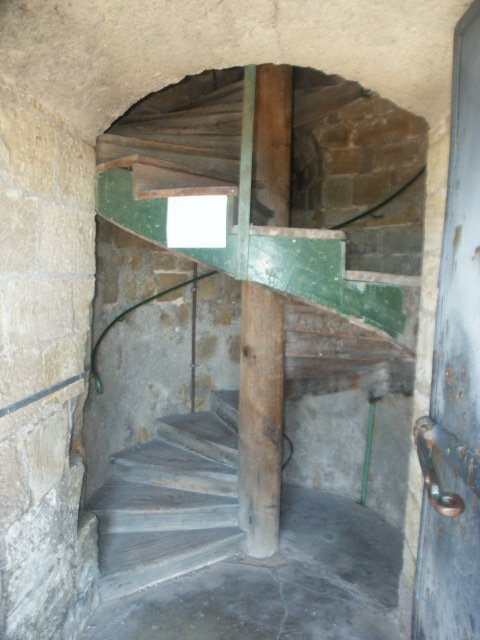
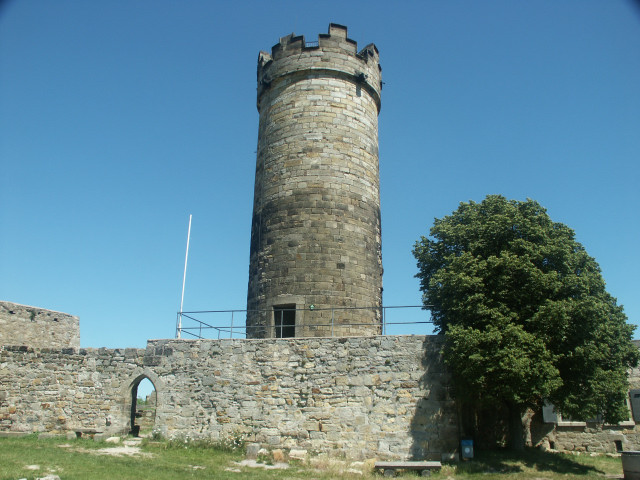
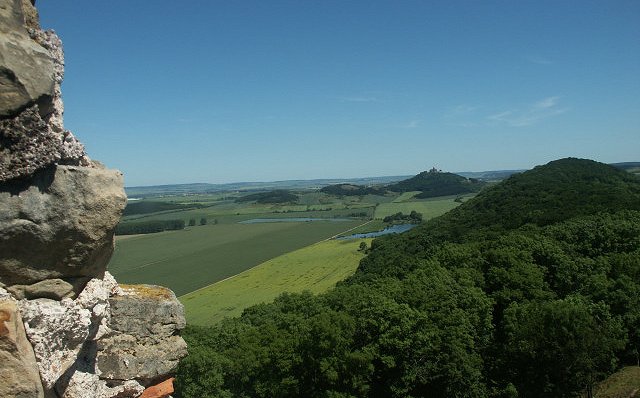
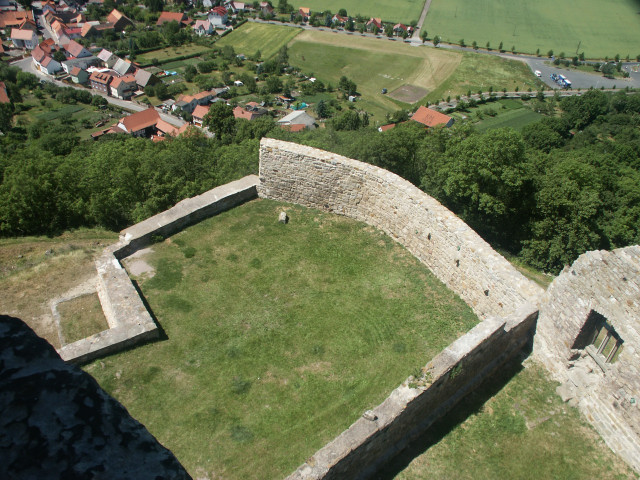
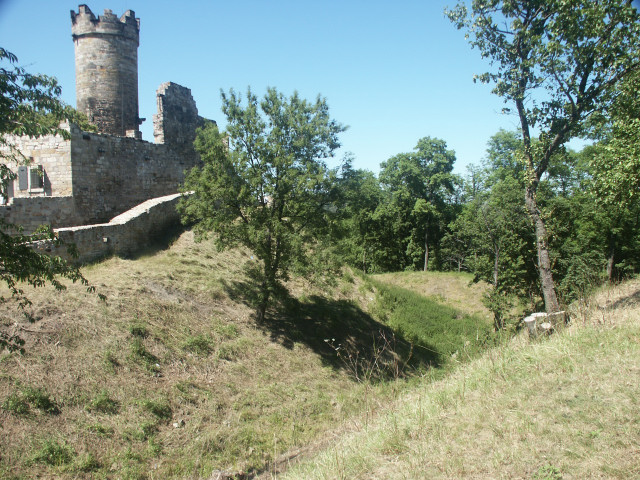
Several views of the castle below from the tower.
The photo at left shows the remains of the foundations of some of the buildings. It appears that there was a central passageway between several chambers.
This section included several floors of a building, but it is hard to determine exactly how large it was.
Right, a view into the tower and its wooden stairway.
Below, another view of the stairs showing how the new wooden stairs have been installed.
Left, on top of the tower of Muhlburg. Some reconstruction has been done to prevent additional decay.
Right, a view of the tower and the inner ward. The tower shows evidence of possible reconstruction from midway up. However, this is uncertain. Moreover, if it was rebuilt, efforts would have surely been made to use materials locally at hand, and thus authentic to the site.
A view of the dry moat that helped to protect the back side of the castle.
Looking out from Muhlburg towards Wachsenburg, the third castle of the Gleichen.