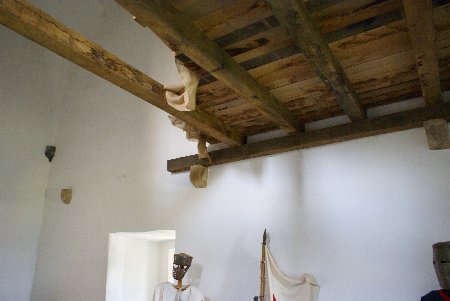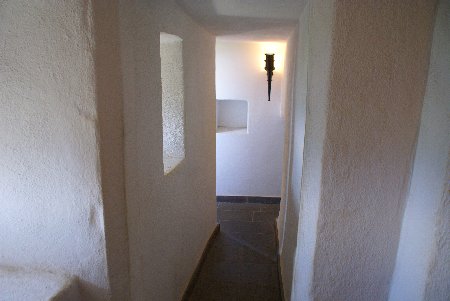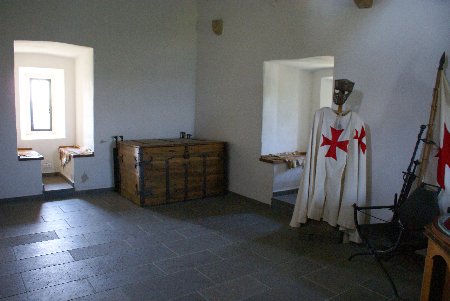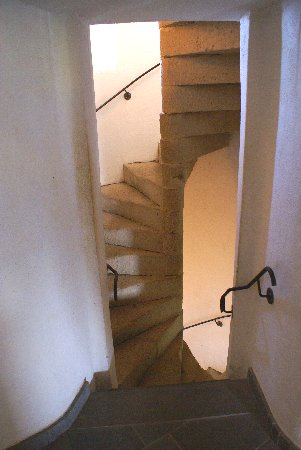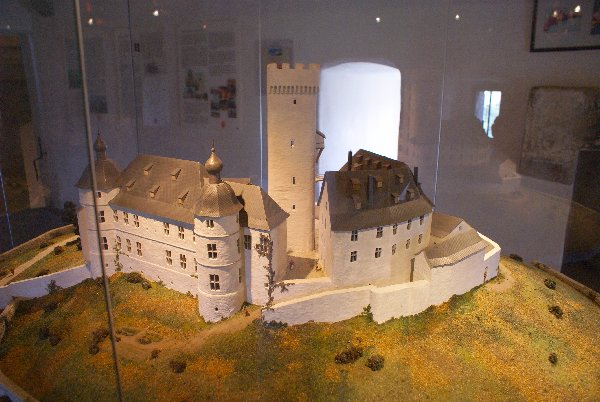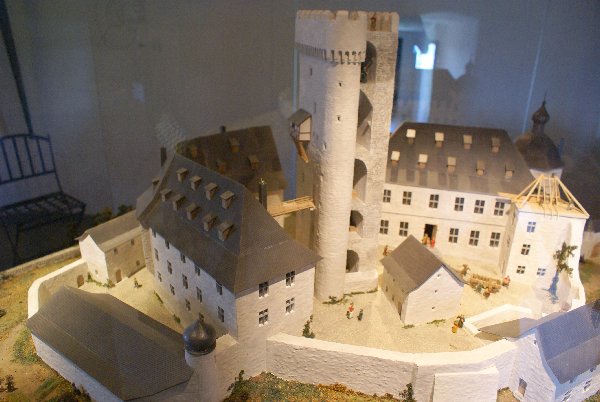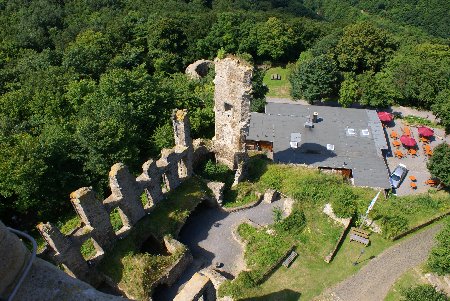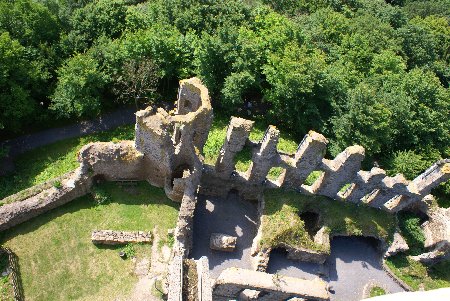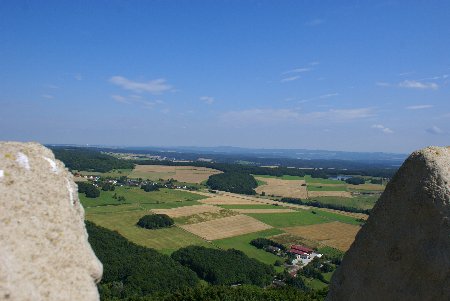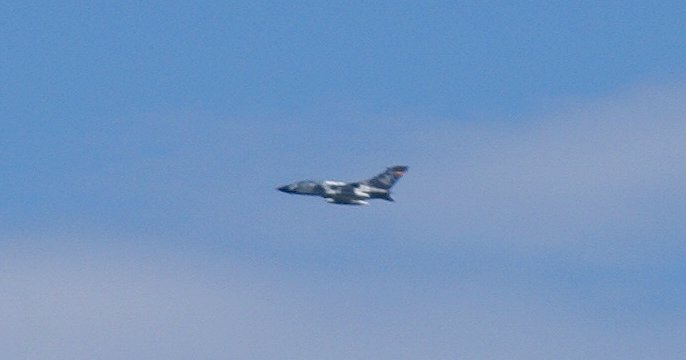Each chamber of the keep had a stone floor, but could then be separated by a wooden floor to create an additional level. Those wooden floors on display are naturally of recent addition but efforts have been made to be as authentic as possible with the limited information available.
Right, another hallway passage. The small windows in the side were not for engaging in defense but to provide light. A whitewash inside would help to magnify what little light came in.
Below, a view of the winding stairs and the entrance to one of the chambers.
Below right, a view of one of the chambers. One can see that by the standards of the day the living quarters could be quite comfortable.
Two views of the palas remains from the top of the keep.
Below, a view of the countryside from the top of the keep. The keep probably had a wooden roof to protect the interior of the tower from the elements.
