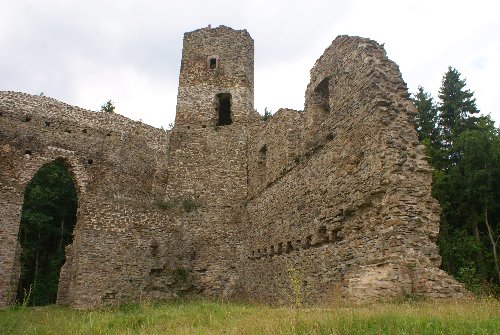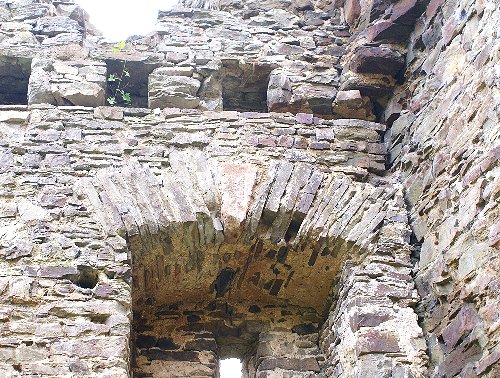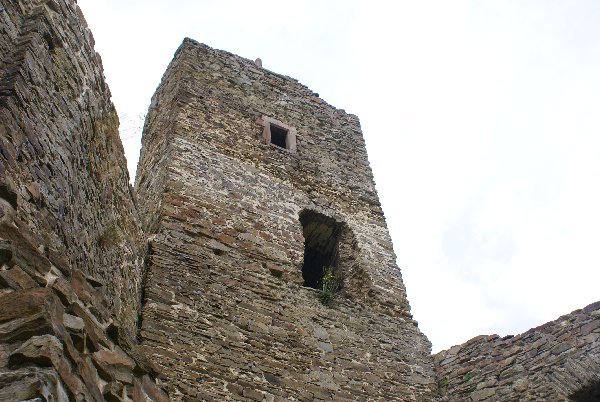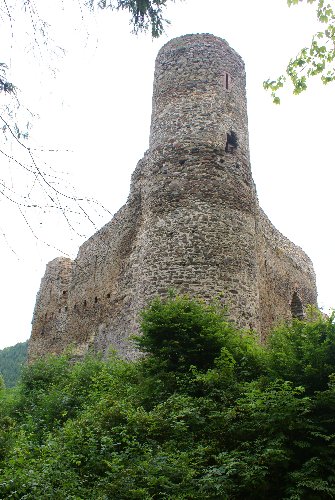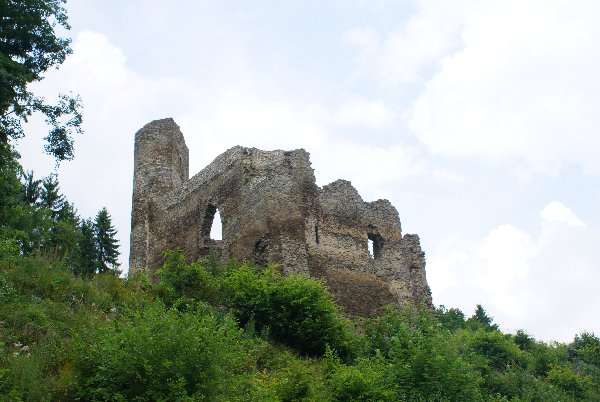The tower's construction is unique, being flat on one side and rounded for the remainder. A close examination of the photos demonstrate that the keep is probably a shell, the stairs and platforms long gone since they were probably made of wood.
Left, several close up shots of the construction of the castle. While some work has been done to protect the structure from crumbling, the stone work is largely authentic from over 500 years ago. The photos also show the unevenness of the stones used, contrary to the more careful construction techniques in the Roman era. This would be one indication that the overall wealth of the region was fairly low, and even local lords had only marginal means to build their residences and forts.
