Gleichen
Some of the underground sections of the castle are blocked off for safety reasons.
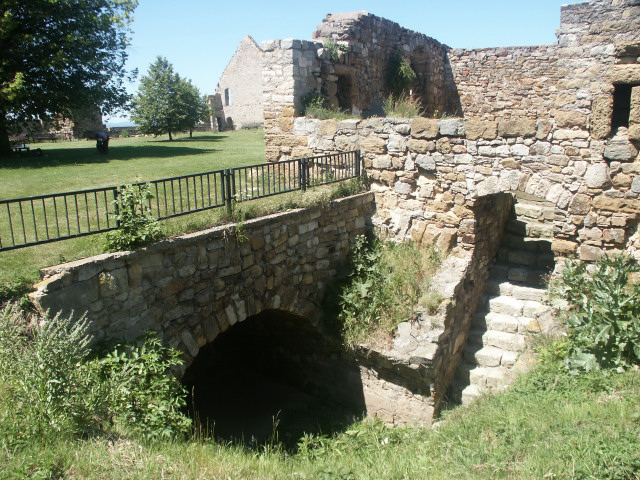
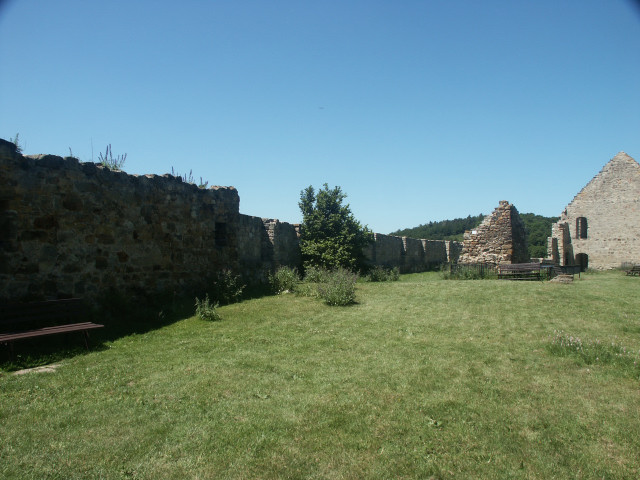
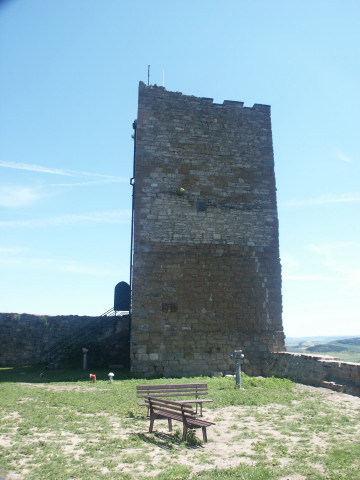
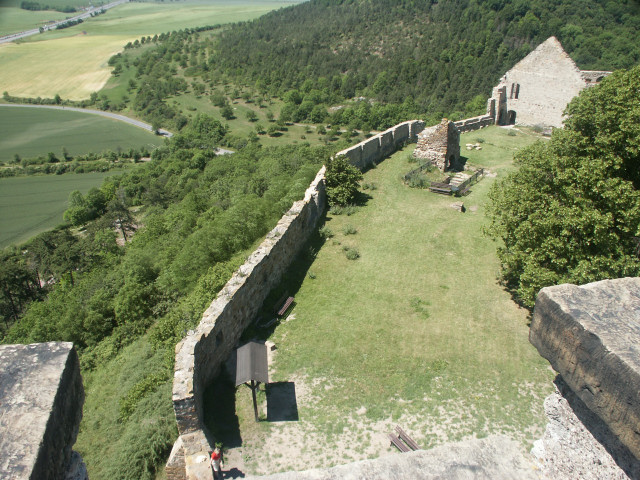
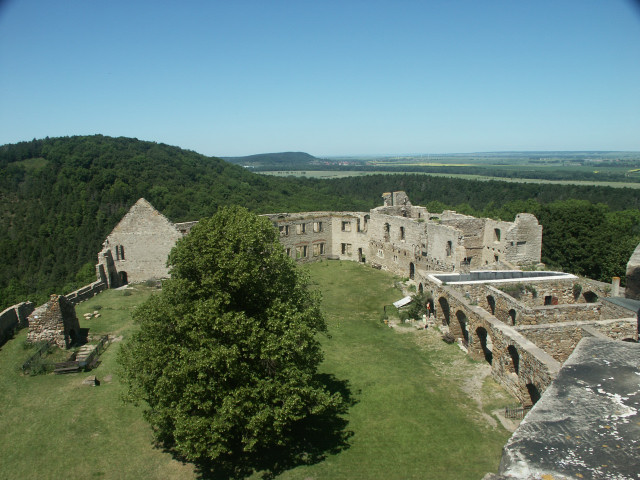
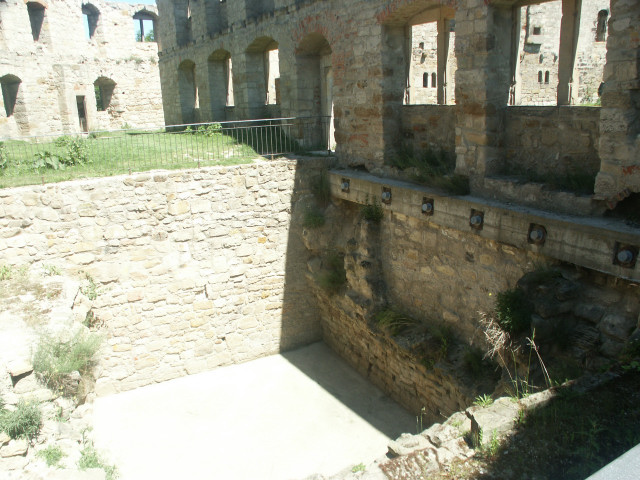
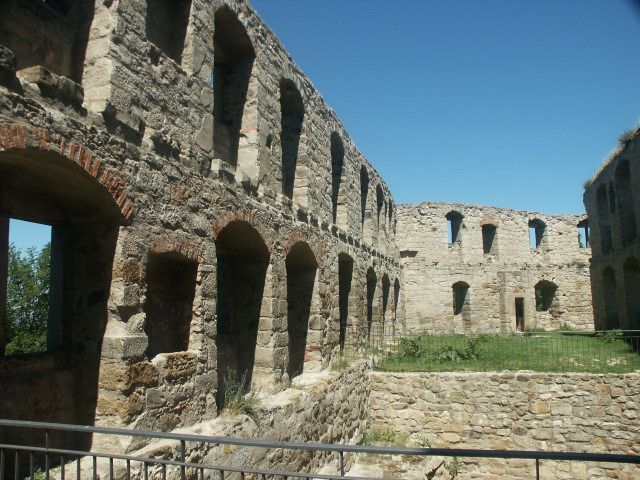
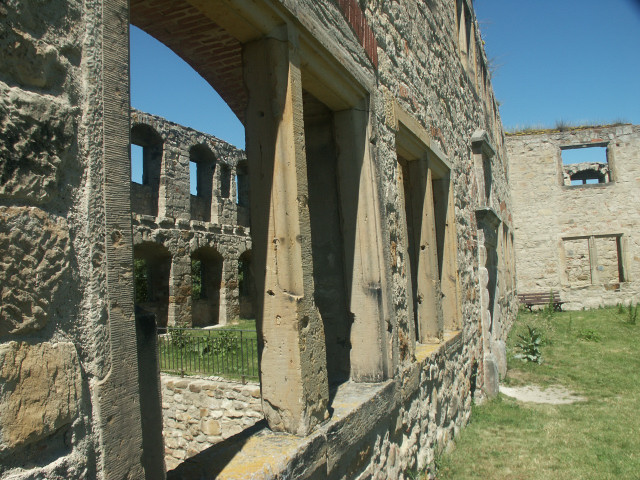
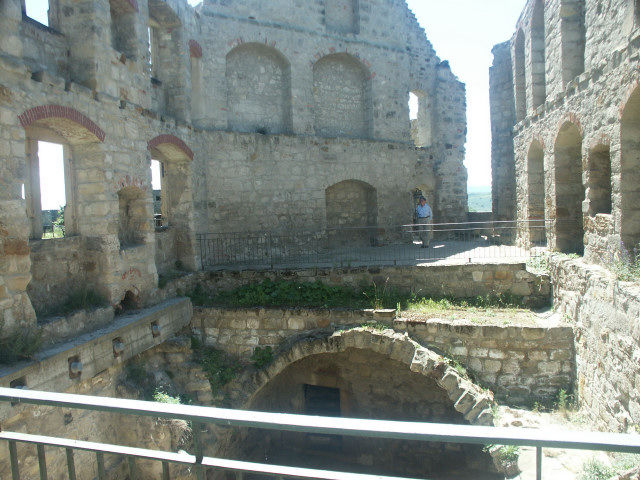
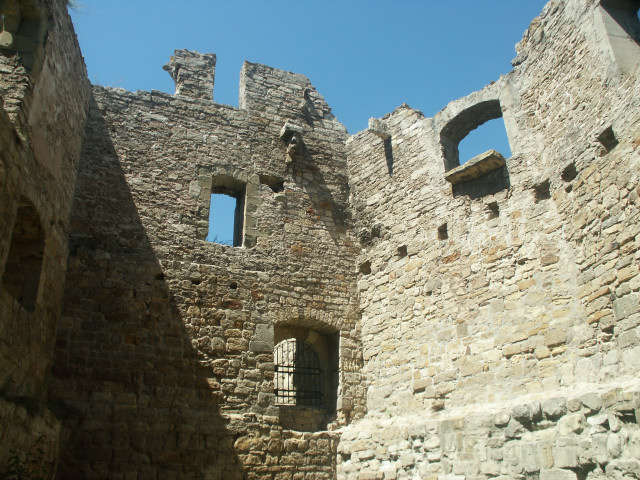
Right, a view of the keep, with the opposite view below.
Left, an excellent view of some of the residential sections of the caste, as well as the main gate (center right). This was taken from the keep.
Some lower sections of the castle are exposed due to the collapse of the ceiling. The debris field has been sifted and removed in this case.
Below, a view inside one of the residential sections. In this case a unique system of slots have been created to set the floor joists for the next floor. This is a unique design feature that I don't recall being replicated in any other castle.
Some of the windows have probably been reset but it appears that authentic pieces have been used for this. However, if the rebuilding had been done over 100 years prior it may have weathered sufficiently over time to appear more authentic.
Above, a view of one of the lower levels and the section above. Note the arched support for the floor. Also note that in this case floor joist holes are used, as well as a thinning of the walls in the higher levels to help support the floors.
Right, a view inside one of the sections.