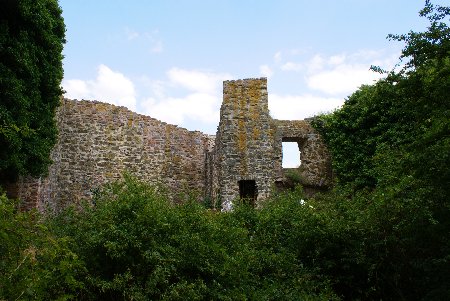Aardeck
The castle's keep was clearly designed only for a last ditch defense and not for extended living. It apparently had two separate entrances, with the lower one probably going into the grounds of the inner ward while the upper probably was used to access a separate isolated section of the keep.
These photos were taken in 2008.







Above, a view looking up into the keep. Above the first entrance is an arched ceiling to separate the upper portion of the keep. This location would be the site of any last-ditch defense of the castle, a defense that apparently never came.
Portions of the castle grounds are overgrown, and the it makes one wonder what lies beneath the debris field below.
Above, a section of one of the walls showing the stonework that created the various rooms.
Above, a view looking southeast, with Holzheim on the left. The road below on the right is the 54.
Right, a view through one of the windows. The window shows signs of some shoring up, but otherwise reconstruction is virtually non-existant.
And like other castle sites in Germany, the German Luftwaffe continues to fly training missions in their Tornados over the peaceful skies!